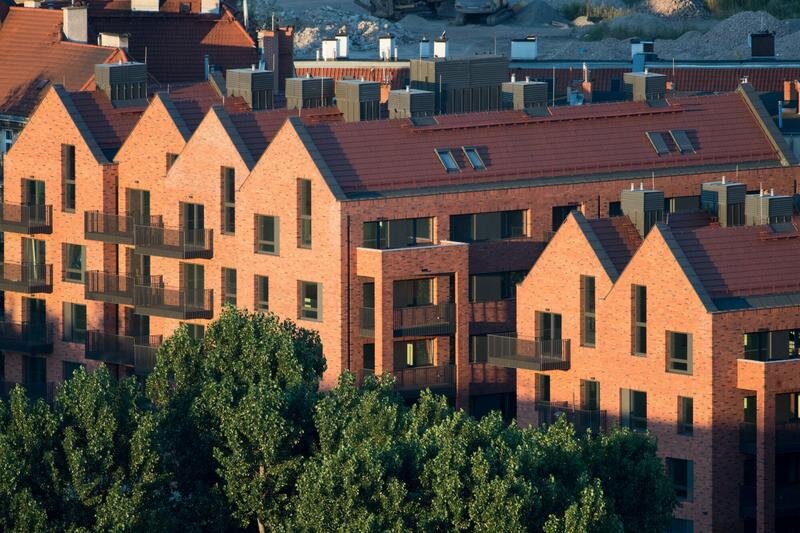Riverside Residential, Gdansk
The project requirement was for a masterplan concept design and its development in detail, to provide a mainly residential mixed-use project. The site faces onto an inner-city waterway which lies close to the famously reconstructed historic centre of Gdansk. The design provides a repairing of the former urban pattern, with linear perimeter blocks to the streets, a raised and partly enclosed garden court and a row of more singular buildings to address the waterside. Given its generally historic location and its position within a historic conservation area, the new buildings which face the water represent a contemporary interpretation of the city’s characteristic Hanseatic warehouse forms, executed in brick and tiles. Following construction of the semi-basement the project is in construction.
fot. APA Wojciechowski
Foto: Opracowanie Noizz
fot. APA Wojciechowski
Foto: Opracowanie Noizz
Foto: Wojciech Stróżyk / East News
fot. APA Wojciechowski
Foto: Opracowanie Noizz














