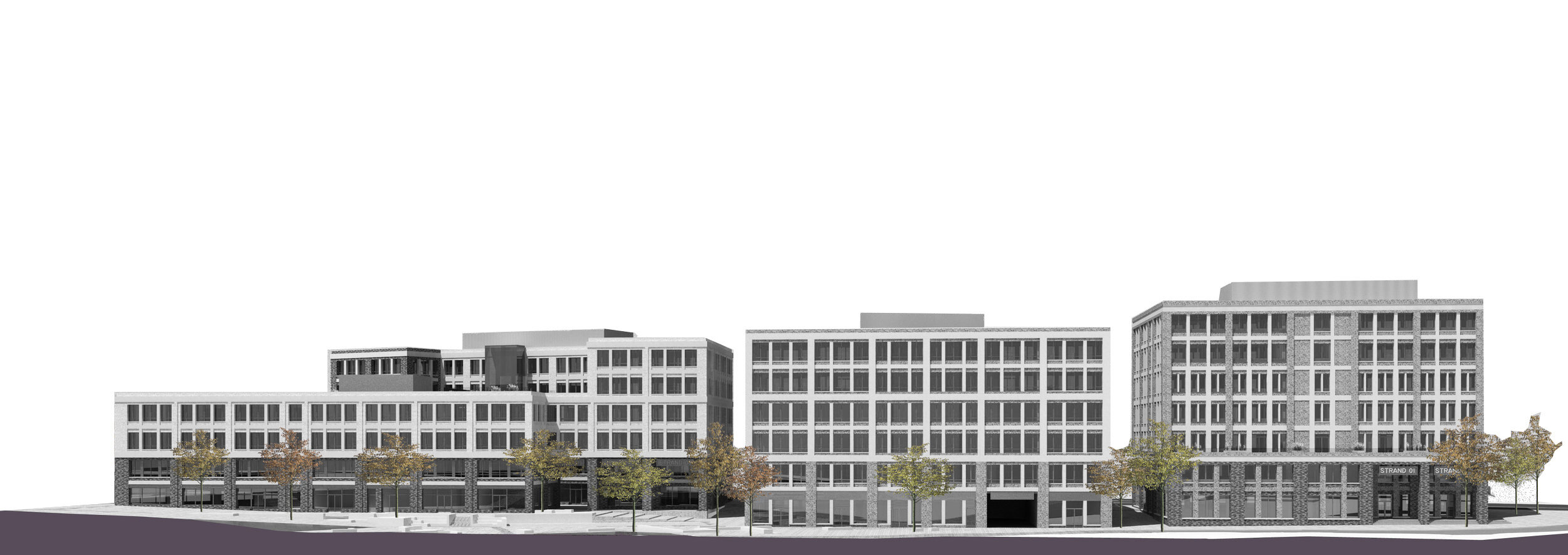CHIMNEY WALK OFFICES, LONDON
The arrangement of the three buildings which make up the MU2 plot arises from the need to maintain the row of retained chimneys and pavilion, to recognise the scale of the buildings which preceded the new proposals and to form a separation for the residential quarter beyond from the environment of the High Street. The buildings echo the architectural parts of the existing and proposed buildings in the North East Quarter and provide a flexibility of workplace planning planning and good lighting conditions. The ins and outs of their plan arrangements, courts, passageways and entrances contribute to the informal character of the space which is Chimney Walk.










