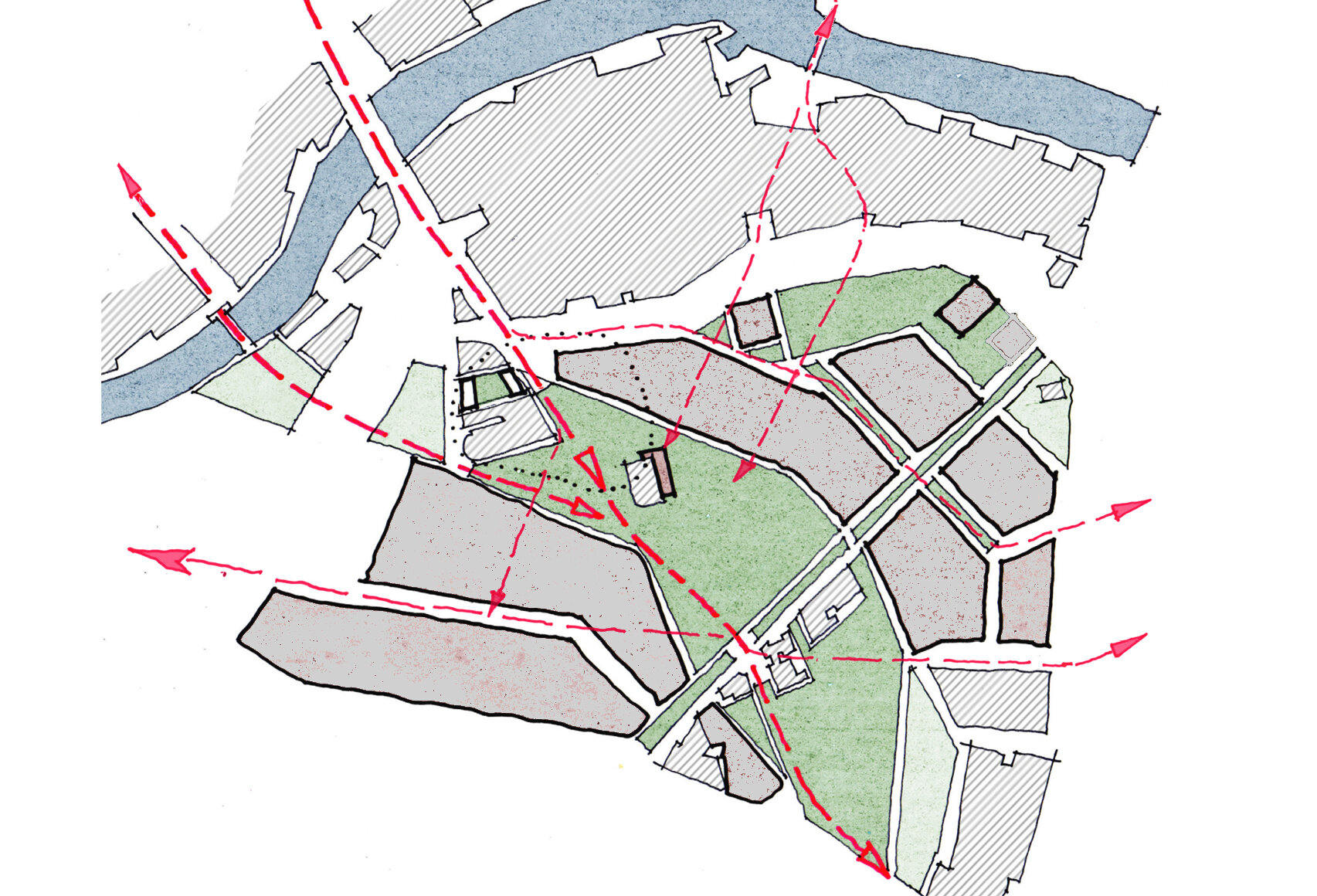Brewery Site Masterplan, Leeds
A 6.6 hectare neighbourhood on the former Tetley Brewery site at the heart of the Leeds South Bank. The centrepiece of the scheme is a 2.3 hectare urban park, with the new quarter providing around 15,000 m2 of active cultural and retail uses with some 85,000m2 of employment space, a 400 bed hotel and around 850 residential units.
The concept embraced and exceeded the city’s ambition for park land in its developing of the Southbank area by making a linear park which will extend the urban pattern of the city southwards, bringing social benefit through amenity and at the same time provide the setting and character of a new urban quarter. The scale and continuity of the urban forms give definition and a sense of enclosure to the park.















